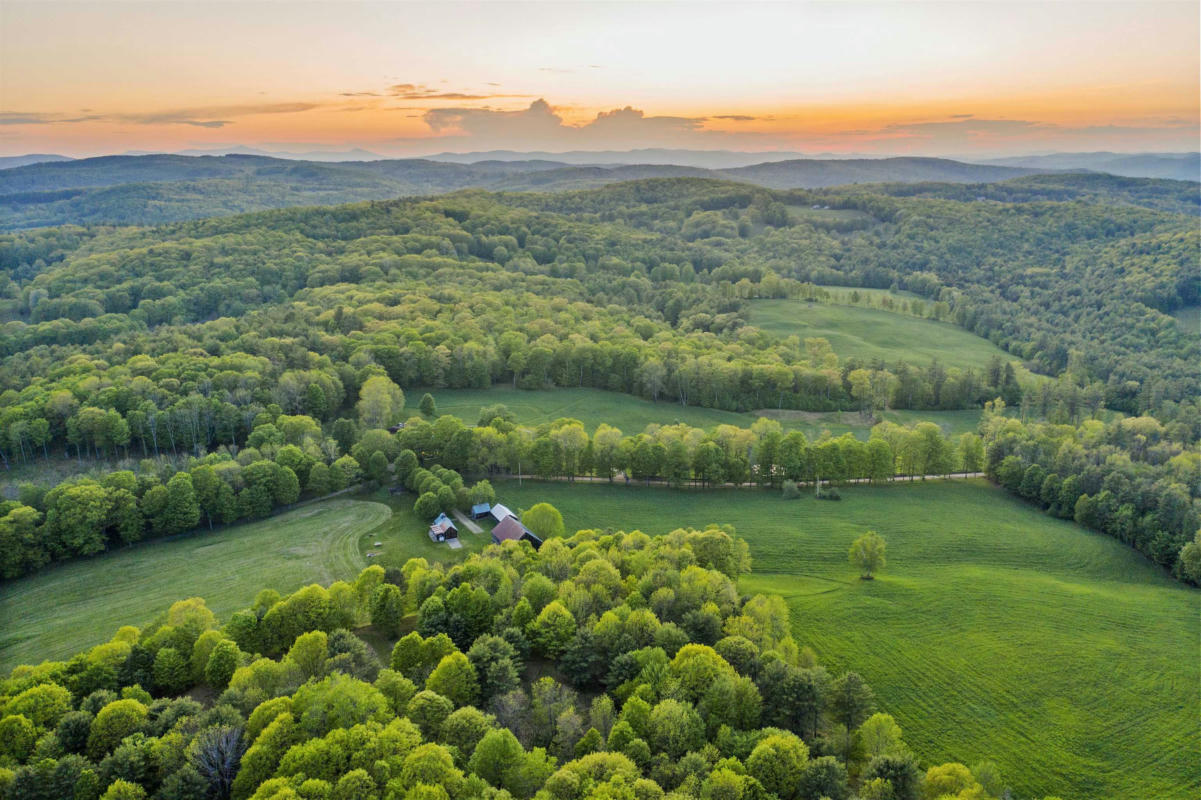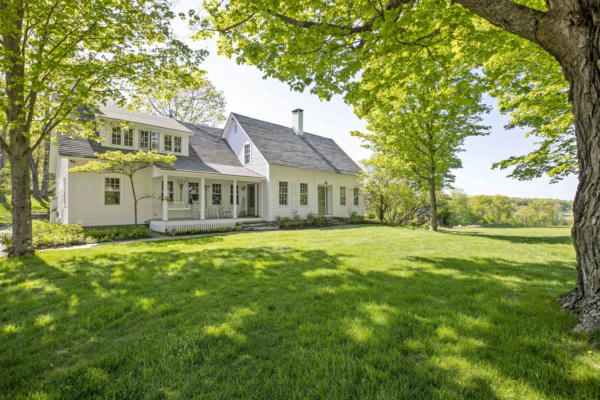37 BROTHERS RD
HARTLAND, VT 05048
$3,500,000
3 Beds
4 Baths
3,184 Sq Ft
Status Active
MLS# 4994787
Hartland Highlands is a singular Vermont agrarian paradise. The property's 277 pastoral acres, improved on over two decades of meticulous stewardship and management, feature rolling meadows, mixed northern hardwood forests, four ponds, three brooks, and miles of interior roads and trails. Conveniently located between Hanover, NH, and Woodstock, VT, this is one of the largest parcels of land currently available in the Upper Connecticut River Valley. The historic, expanded cape on the western side of Brothers Road is bounded by perennial gardens, antique stonewalls, heritage maples, and sweeping lawns. Built circa 1850, the house retains its original pine floors and exposed hand-hewn beams and enjoys an elevated, sunny position above the pastures. Views from the property extend to Smarts Mountain in the north and dramatic vistas of Mount Ascutney to the south. The heart of the home is an inviting, open eat-in kitchen that flows into the living and dining rooms. There is a spacious formal living room with a wood burning fireplace as well as a three-season glass and screened-in porch, and first-floor laundry and half-bathroom. Upstairs is a large primary suite with attached bath and two additional bedrooms served by a bath off the wide hallway and landing. Across Brothers Road to the east lies a significant barn complex offering a variety of purposes. This idyllic refuge offers a myriad of possibilities as the potential exists for the development of additional house sites.
Details for 37 BROTHERS RD
$1,099 / Sq Ft
4 parking spaces
Baseboard, Hot Water, Multi Zone, Radiator, Steam
22 Days on website
277.18 acres lot


