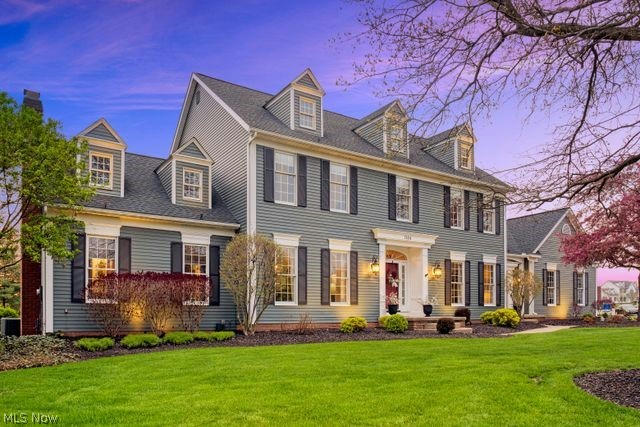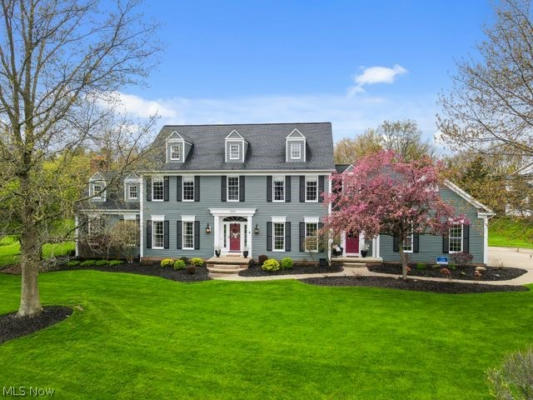7454 ANDOVER WAY
HUDSON, OH 44236
$879,900
4 Beds
5 Baths
4,449 Sq Ft
Status Active Under Contract
MLS# 5033756
UPDATED/OPEN/CLASSIC 4 BEDROOM (*POSSIBLE 5 BEDROOM), 4 FULL BATH & 1 HALF BATH TRADITIONAL COLONIAL HOME LOCATED IN BOTH TOP-RATED HUDSON LOCAL SCHOOL DISTRICT & ARGUABLY THE #1 SWIM/TENNIS/PICKLEBALL SUBDIVISION--CHADDS FORD! ON PRIVATE 1 ACRE LOT COMPLETE W/ ABSOLUTELY STUNNING, SURREAL BACKYARD (OVERLOOKING A MEADOW W/ TONS OF NATURE): 19X18.2 DECK, NOSTALGIC SCREENED-IN GAZEBO, DESIGNER 26X24 PAVER PATIO & FIRE PIT TO ENJOY W/ FAMILY & FRIENDS ALIKE ALL LITERALLY MINUTES TO EVERYTHING ESPECIALLY I-480/ROUTE 8/I-80(TURNPIKE). HOME FEATURES LARGE, INVITING FRONT PORCH; 13X9 HARDWOOD GRAND FOYER W/ COAT CLOSETS ON EITHER SIDE & TURN STAIRCASE;15.3X14 HARDWOOD LIVING RM W/ ACCENT WALL TO GREET GUESTS; FORMAL 16X14 HARDWOOD DINING RM W/ MEDALION/STARBURST/THICK CROWN/WIDE BASEBOARD; DREAMY 28X15.5 HARDWOOD, GRANITE EAT-IN KITCHEN W/ 4-PERSON BREAKFAST BAR/6X5 WALK-IN PANTRY/BAYED PREP SINK OVERLOOKING GORGEOUS REAR YARD; 23.2X17.4 HARDWOOD SUNKEN, VAULTED GREAT RM W/ FULL FACED BRICK GAS START FIREPLACE/RAISED HEARTH/DECOR MANTEL; THE BEST 14.6X13 HOME OFFICE W/ BOOKSHELVES; WELL-PLANNED, GREAT-SIZED 13.5X10 TILE MUD/LAUNDRY RM W/ MULTIPLE CABINETS/FOLDING TABLE/CLOSET/UTILITY TUB/ETC; 1/2 BATH IS CENTRALLY LOCATED TO EAT-IN KITCHEN, OFFICE & OVERSIZED 3-CAR SIDE-LOAD GARAGE. HOME INCLUDES TRANQUIL 20.3X14 VAULTED OWNER SUITE WHICH EASILY FITS AN OVERSIZED CALIFORNIA KING & 2 END TABLES; GLAM OWNER TILED BATH: DUAL VANITY, DEEP SOAK TUB, 2-PERSON+ GLASS/TILE SHOWER & 11X6.2 WALK-IN CLOSET; 14X13 BEDROOM #2 W/ ITS OWN FULL BA; 15X13 BEDROOM #3 & 13.3X12 BEDROOM #4 SHARE THE 3RD UPSTAIRS TILED FULL BA. USE THE APPROX 1,000 SQUARE FOOT FINISHED LOWER-LEVEL AS A *POSSIBLE 5TH BEDROOM/IN-LAW SUITE & OR AS A 42X15 FAMILY RM, 24X13 REC RM & 10X5 FULL BA. OVER $100,000+ IN UPDATES & OR IMPROVEMENTS. ROOF WAS COMPLETED IN 2019. HOME FACES EAST & WAS PERFECTLY SITUATED ON THE LOT TO TAKE ADVANTAGE OF THE BEST VIEWS. THIS MOVE-IN READY HOME HAS IT ALL. MAKE IT YOURS TODAY!
Details for 7454 ANDOVER WAY
$198 / Sq Ft
3 parking spaces
$900 annually HOA Fee
Forced Air, Fireplace(s)
35 Days on website
1 acres lot


