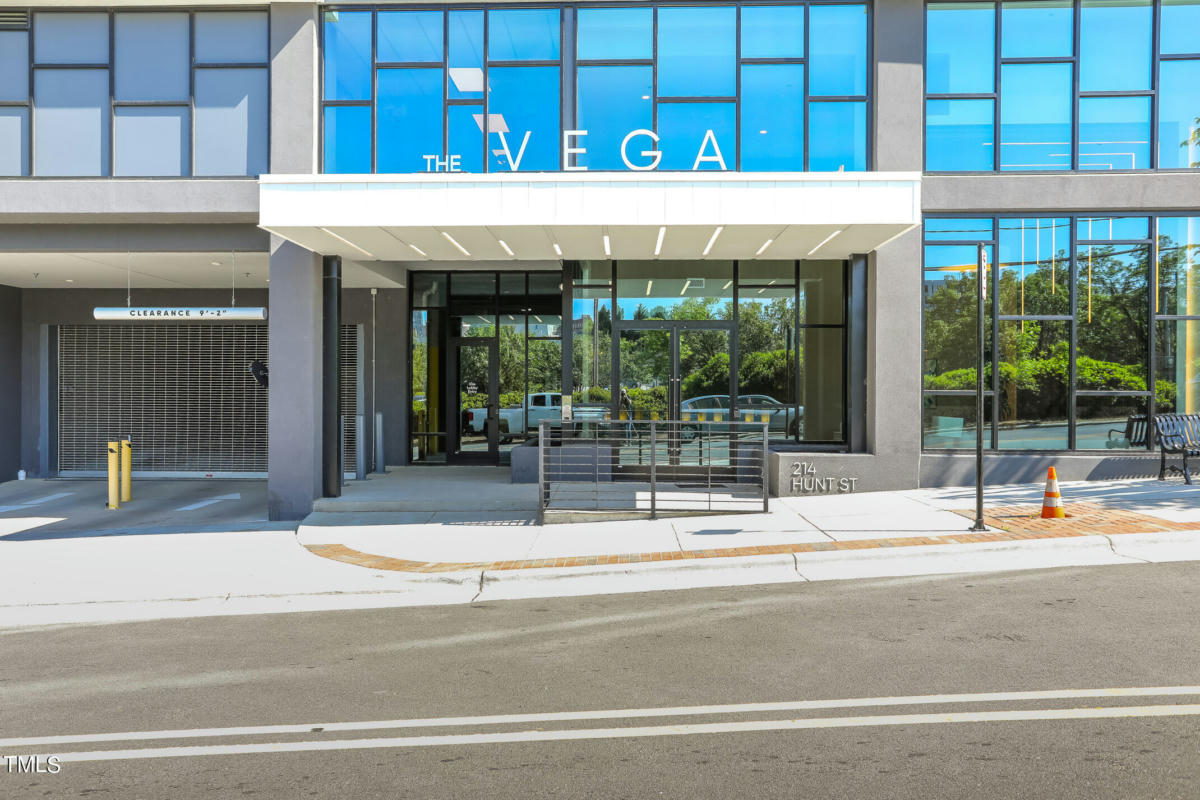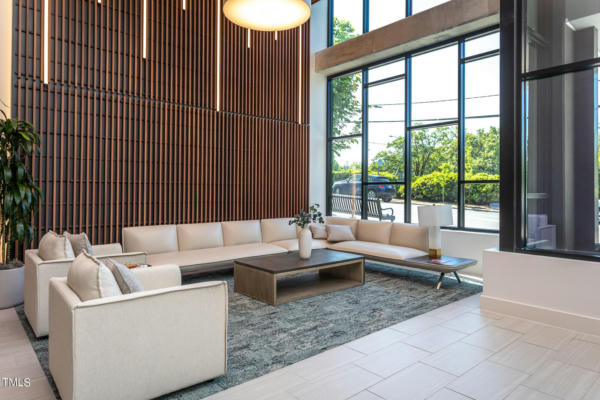214 HUNT ST APT 303
DURHAM, NC 27701
$1,495,000
2 Beds
2 Baths
1,974 Sq Ft
Status Active
MLS# 10027082
The Vega Welcome to your luxurious urban oasis right in the heart of vibrant downtown Durham! This stunning 2-bedroom, 2-bathroom luxury condominium offers a perfect blend of style, comfort, and convenience. This home has a spacious layout ideal for both relaxation and entertaining. Step into the gourmet kitchen, where sleek Bosch appliances and premium finishes make cooking a delight. The expansive outdoor patio provides the perfect setting for alfresco dining or evening cocktails under the stars. But the perks don't end there. Imagine weekends spent exploring Durham's bustling cityscape, with Durham Central Park, the local Farmers Market, and an array of shops and eateries just moments from your doorstep. For culture and sports buffs, the Durham Performing Arts Center and Durham Bulls Athletic Park offer endless entertainment options. Parking headaches? Not here. This condo comes complete with two side-by-side EV parking spaces, ensuring effortless access to your urban retreat. Plus, with direct access through the stairway just steps away from your front door, convenience is key. And let's not forget the community amenities! From the inviting clubhouse and outdoor fire table to the state-of-the-art fitness room and luxor mailing system, every detail has been carefully crafted to enhance your lifestyle. Don't miss this amazing opportunity to own the premium unit in The Vega! Private showings begins on Saturday May 4th.
Details for 214 HUNT ST APT 303
$757 / Sq Ft
2 parking spaces
$730.10 monthly HOA Fee
Central
28 Days on website
0.6 acres lot


