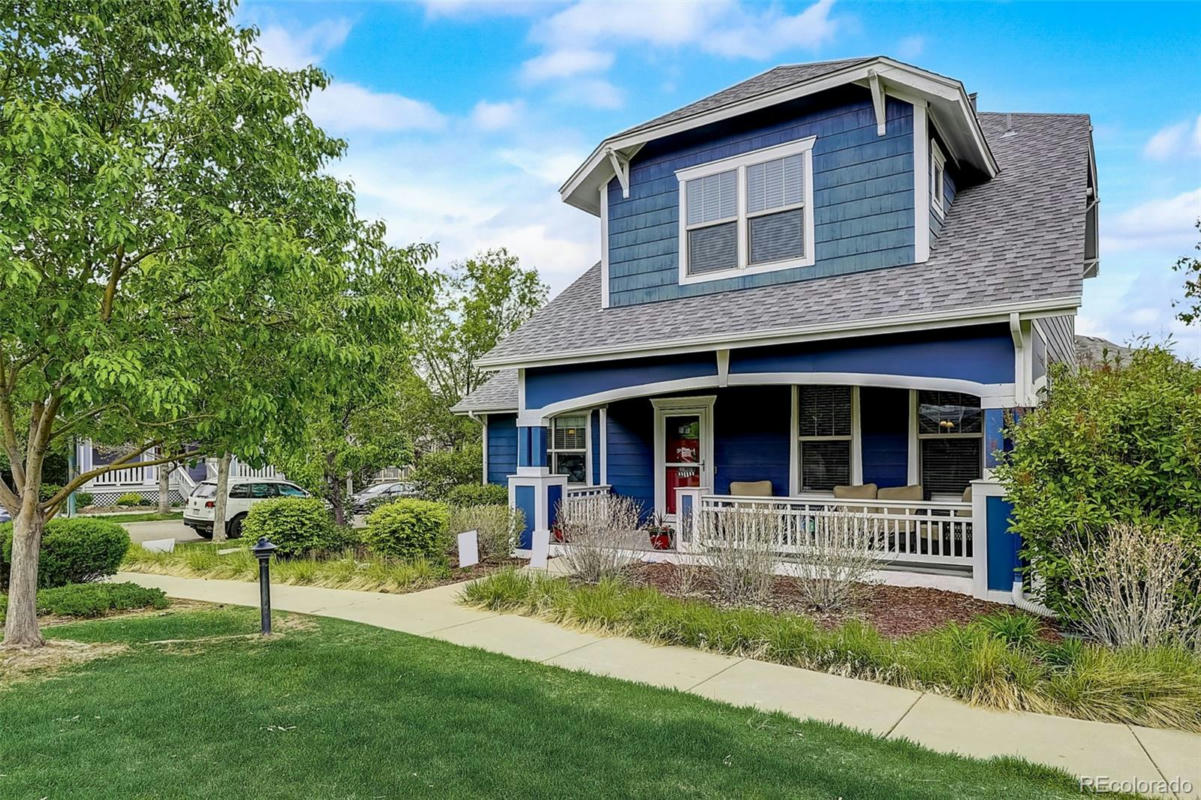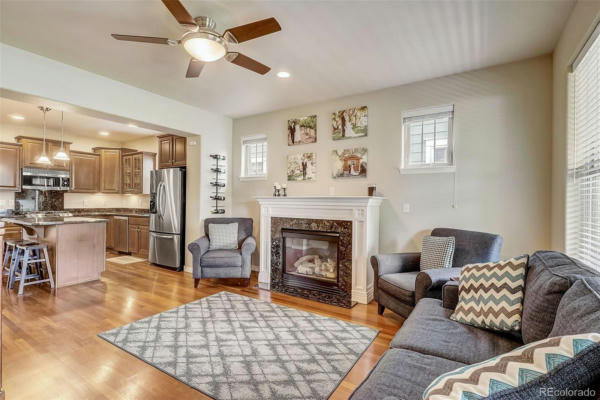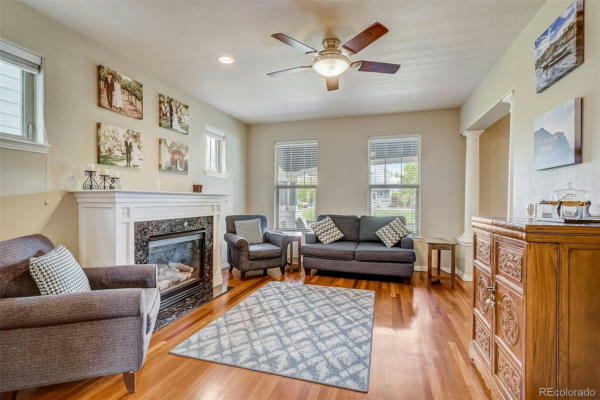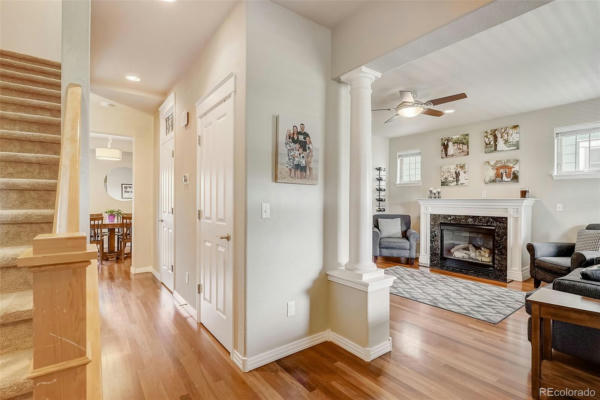2642 HANOVER CT
DENVER, CO 80238
$885,000
5 Beds
4 Baths
2,789 Sq Ft
Status Active Under Contract
MLS# 2962240
This beautiful 2 story home in Central Park is nestled on a Private Courtyard, Corner Lot and Private fenced in Backyard. The front porch creates a warm inviting space for entertaining, social gatherings and everyday life. Step inside to discover a Main Floor Primary Suite with Walk In Closet and 5 Piece Bathroom with a Jetted Tub. The kitchen is a Chef's delight with Cherry Cabinets, stainless steel appliances, gas stove, granite counters, and prep island. The main level has wall to wall cherry hardwood floors. Upstairs has 4 bedrooms and one of the bedrooms is oversized for a Guest Suite or Office. The fully finished basement has a second Family Room along with a entertainment area with another bedroom / Office / Guest Suite / Seasonal Closet, and Utility Room. Tons of space and storage room. This home has just had 2 owners and lovingly maintained. Paver Patio in the backyard with tons of sunlight along with steps to parks, town center and trails. With close proximity to Anschutz Medical Campus, Cherry Creek, DIA, and Downtown Denver, this home offers the perfect blend of luxury, comfort, and convenience. Don't miss your chance to call this stunning property home.
Details for 2642 HANOVER CT
Built in 2006
$317 / Sq Ft
2 parking spaces
$46 monthly HOA Fee
Central Air
Forced Air, Natural Gas
13 Days on website
0.11 acres lot




